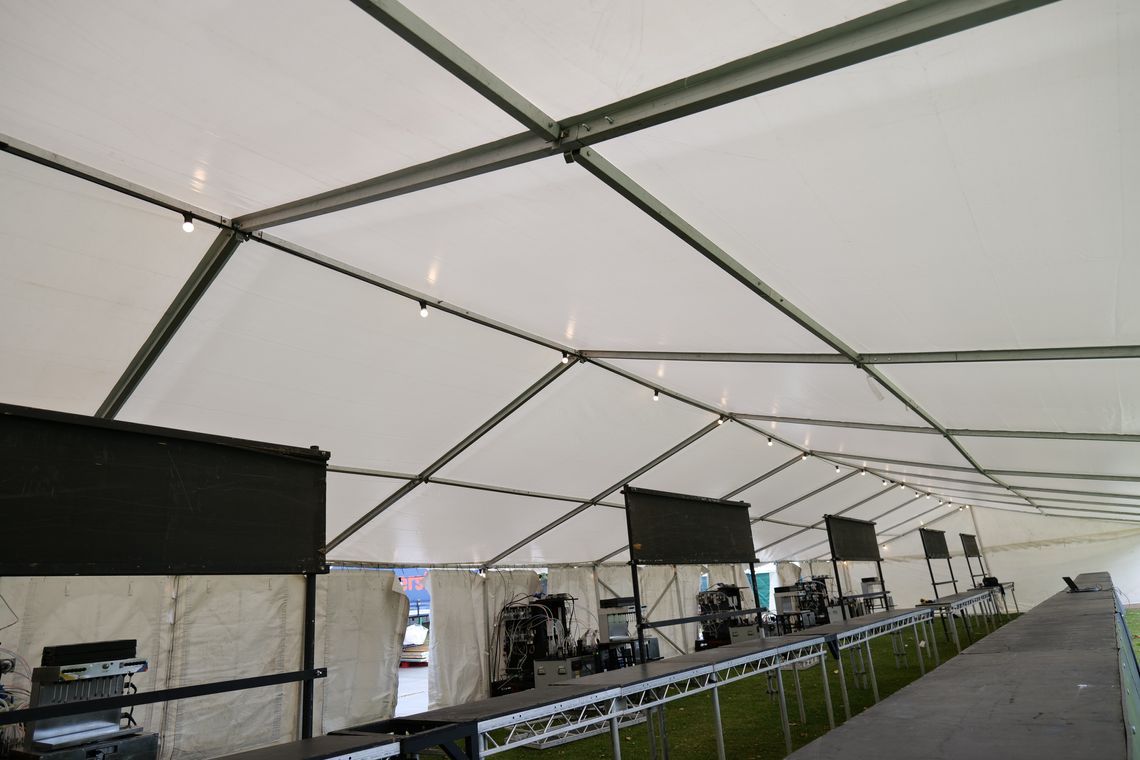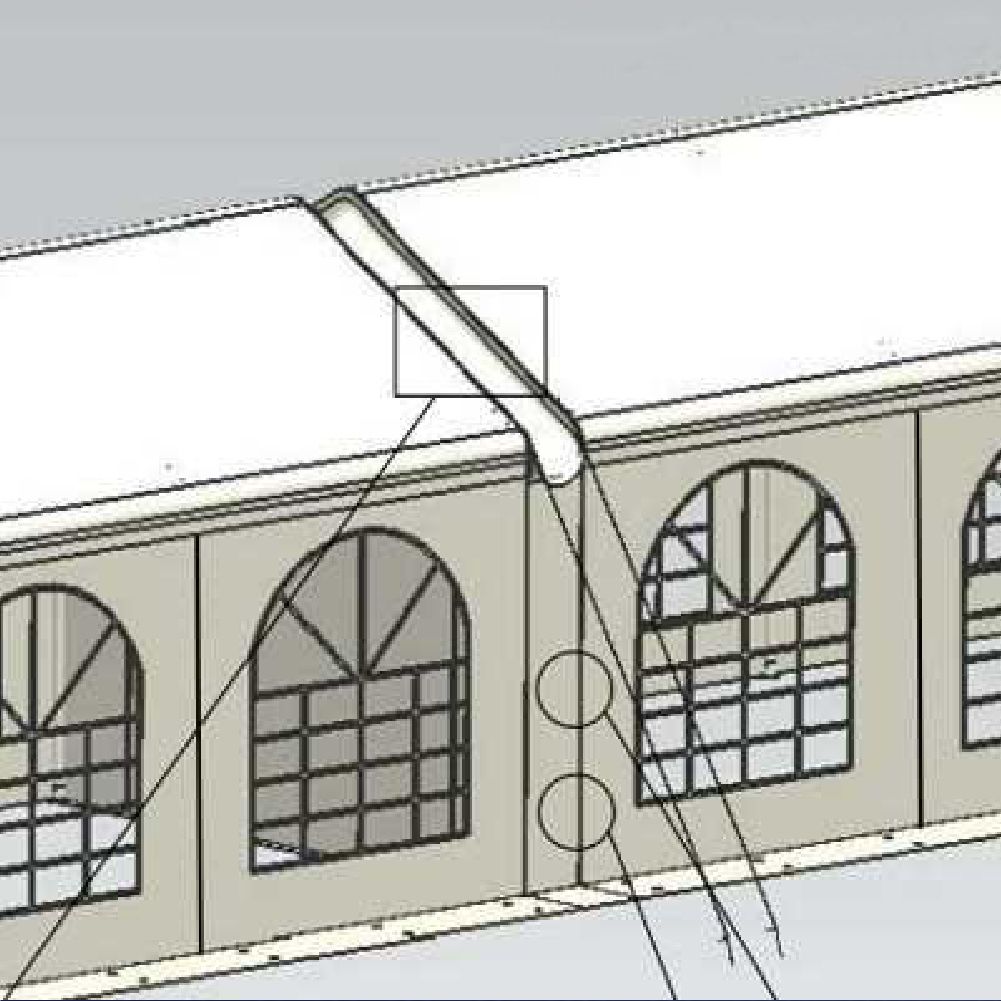Marquee Capacity Guide
Choosing the right marquee size is crucial for ensuring your event runs smoothly. Whether you're hosting a wedding, corporate function, festival, or private party, getting the correct capacity means your guests are comfortable and there’s enough space for tables, dance floors, and walkways.
This guide will help you determine the perfect marquee size for standing guests, seated dining, or mixed-use layouts with furniture, using a practical approach based on real-world usage.
Standing Capacity – How Many People Fit in a Marquee for a Standing Event?
Standing events are the easiest to calculate because each person requires roughly 0.75m² of space. This means that if you take the total square meterage of a marquee, you can divide it by 0.75 to get a rough standing capacity. However, factors like bars, catering stations, or lounge areas will reduce this number.
Here’s a general capacity estimate for various marquee sizes:
Marquee Standing Capacities
| Marquee Size | Standing Capacity |
|---|---|
| 3m x 2m (10ft x 7ft) | 8 people |
| 3m x 3m (10ft x 10ft) | 12 people |
| 3m x 4m (10ft x 13ft) | 16 people |
| 3m x 6m (10ft x 20ft) | 24 people |
| 3m x 8m (10ft x 26ft) | 32 people |
| 3m x 10m (10ft x 32ft) | 40 people |
| 3m x 12m (10ft x 40ft) | 48 people |
| 4m x 4m (13ft x 13ft) | 21 people |
| 4m x 6m (13ft x 20ft) | 32 people |
| 4m x 8m (13ft x 26ft) | 42 people |
| 4m x 10m (13ft x 32ft) | 53 people |
| 4m x 12m (13ft x 40ft) | 64 people |
| 6m x 6m (20ft x 20ft) | 48 people |
| 6m x 8m (20ft x 26ft) | 64 people |
| 6m x 10m (20ft x 32ft) | 80 people |
| 6m x 12m (20ft x 40ft) | 96 people |
| 6m x 14m (20ft x 46ft) | 112 people |
| 6m x 16m (20ft x 53ft) | 128 people |
| 6m x 18m (20ft x 60ft) | 144 people |
| 6m x 20m (20ft x 66ft) | 160 people |
| 6m x 24m (20ft x 73ft) | 192 people |
| 9m x 9m (30ft x 30ft) | 108 people |
| 9m x 12m (30ft x 40ft) | 144 people |
| 9m x 15m (30ft x 50ft) | 180 people |
| 9m x 21m (30ft x 69ft) | 252 people |
| 9m x 24m (30ft x 79ft) | 288 people |
| 9m x 27m (30ft x 90ft) | 324 people |
| 9m x 30m (30ft x 100ft) | 360 people |
Small Capacity Marquees
Seating Capacity – How Many Guests Can Be Seated in a Marquee?
Seated events require more space per person. The setup style impacts this:
Banquet seating (round tables): ~1.5m² per guest
Theatre seating (rows of chairs): ~1m² per guest
Conference seating (long tables): ~1.2m² per guest
Marquee Seated Capacities
| Marquee Size | Banquet Seating | Theatre Seating | Conference Seating |
|---|---|---|---|
| 3m x 2m (10ft x 7ft) | 4 guests | 6 guests | 5 guests |
| 3m x 3m (10ft x 10ft) | 6 guests | 9 guests | 7 guests |
| 3m x 4m (10ft x 13ft) | 8 guests | 12 guests | 10 guests |
| 3m x 6m (10ft x 20ft) | 12 guests | 18 guests | 15 guests |
| 3m x 8m (10ft x 26ft) | 16 guests | 24 guests | 20 guests |
| 3m x 10m (10ft x 32ft) | 20 guests | 30 guests | 25 guests |
| 3m x 12m (10ft x 40ft) | 24 guests | 36 guests | 30 guests |
| 4m x 4m (13ft x 13ft) | 12 guests | 18 guests | 15 guests |
| 4m x 6m (13ft x 20ft) | 18 guests | 27 guests | 22 guests |
| 4m x 8m (13ft x 26ft) | 24 guests | 36 guests | 30 guests |
| 4m x 10m (13ft x 32ft) | 30 guests | 45 guests | 37 guests |
| 4m x 12m (13ft x 40ft) | 36 guests | 54 guests | 45 guests |
| 6m x 6m (20ft x 20ft) | 24 guests | 36 guests | 30 guests |
| 6m x 8m (20ft x 26ft) | 32 guests | 48 guests | 40 guests |
| 6m x 10m (20ft x 32ft) | 40 guests | 60 guests | 50 guests |
| 6m x 12m (20ft x 40ft) | 48 guests | 72 guests | 60 guests |
| 6m x 14m (20ft x 46ft) | 56 guests | 84 guests | 70 guests |
| 6m x 16m (20ft x 53ft) | 64 guests | 96 guests | 80 guests |
| 6m x 18m (20ft x 60ft) | 72 guests | 108 guests | 90 guests |
| 6m x 20m (20ft x 66ft) | 80 guests | 120 guests | 100 guests |
| 6m x 22m (20ft x 73ft) | 88 guests | 132 guests | 110 guests |
| 6m x 24m (20ft x 80ft) | 96 guests | 144 guests | 120 guests |
| 9m x 9m (30ft x 30ft) | 54 guests | 81 guests | 67 guests |
| 9m x 15m (30ft x 50ft) | 90 guests | 135 guests | 112 guests |
| 9m x 21m (30ft x 69ft) | 126 guests | 189 guests | 157 guests |
| 9m x 24m (30ft x 79ft) | 144 guests | 216 guests | 180 guests |
| 9m x 27m (30ft x 90ft) | 162 guests | 243 guests | 202 guests |
| 9m x 30m (30ft x 100ft) | 180 guests | 270 guests | 225 guests |
Large Capacity Marquees
Capacity with Furniture – Accounting for Bars, Catering, and More
Adding furniture means reducing available standing or seating space. Here’s an idea of how much space common elements require:
Bar area: 3m x 3m per bar section
Dance floor: 3m x 3m for every 15-20 dancing guests
Buffet station: 3m x 2m per 50 guests
Lounge area: 3m x 3m per 6 seated guests
If you're planning a wedding or corporate event, allow at least 30% extra space for a comfortable layout.
The Modular Advantage – Fusion Marquees for Unlimited Expansion
Unlike standard marquees, Fusion Modular Marquees can be extended indefinitely in 3m sections, making them ideal for events with flexible guest numbers.
A 6m x 12m Fusion Marquee can be extended to 6m x 15m, 6m x 18m, 6m x 21m, and beyond.
A 9m x 12m Fusion Marquee can be extended to 9m x 15m, 9m x 18m 9m x 21m, and beyond, providing a vast covered area.
This makes them perfect for growing guest lists or businesses that require different marquee sizes for different events.

Extra Large Capacity Marquees

Extending with Gutters – Connecting Standard Marquees for More Space
While Gala Tent Original PE and Elite PVC marquees aren’t modular, you can still achieve a massive covered space by connecting multiple marquees using gutters.
Side-by-side linking: Expands width
End-to-end linking: Creates long halls for dining or trade exhibitions
Using gutters creates a weatherproof seal, ensuring guests stay dry while moving between sections.
Visualising the Right Size – Mapping Your Marquee Space
Getting a full size visual of the space you're filling will help to put the area into context.
6m x 12m might sound like plenty for your event, but once you start to fill it with furniture, guests and possibly waiting staff, it can shrink quite quickly.
To get a feel for how a marquee will fit your space, try this:
Use chalk, rope, or tape to outline the marquee footprint in your garden, field, or venue space.
Think about guest movement – allow space for entrances, walkways, and emergency exits.
Consider extras like catering, bars, and entertainment areas to avoid overcrowding.
Then mark out spaces for the areas you need to create, such as dining areas, dancefloors, bars etc.
If you don't have ready access to the large space you need to fill, then just get a pad and pen, or a computer programme like Excel, and create it in a smaller format.
Finding the right marquee size isn’t just about cramming in as many guests as possible—it’s about creating an experience. Whether you're hosting a lively standing event, a formal seated affair, or a fully kitted-out function with bars, dancefloors, and lounge areas, the right planning makes all the difference. With Fusion Modular Marquees, you have the flexibility to expand as needed, and with gutters and linked structures, even traditional marquees can cover vast areas.
Take the time to map out your space, consider your layout, and ensure there’s room to breathe. A well-planned marquee doesn’t just fit your guests—it enhances the event itself.
Need Help Choosing the Right Marquee?
We know that getting the size right can be tricky, so if you're unsure, get in touch with our expert team for tailored advice.
 CONTACT US
DOWNLOAD A BROCHURE
REQUEST A PRODUCT DEMO
CONTACT US
DOWNLOAD A BROCHURE
REQUEST A PRODUCT DEMO

 Alexandrea
Alexandrea